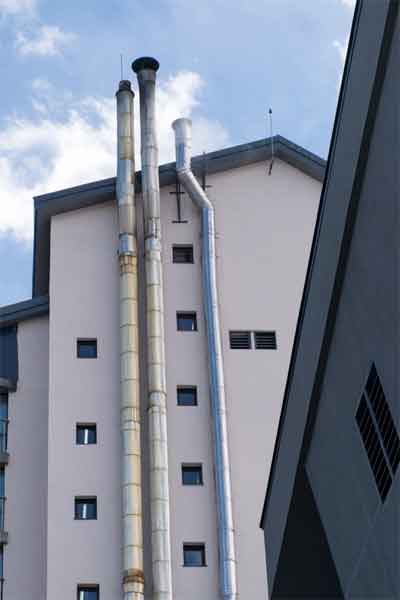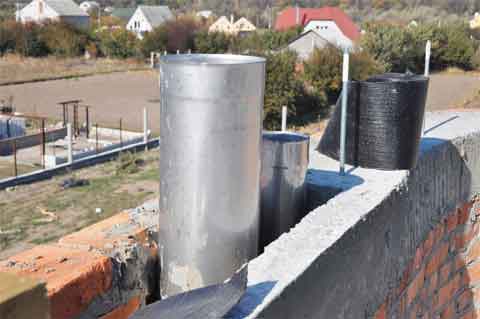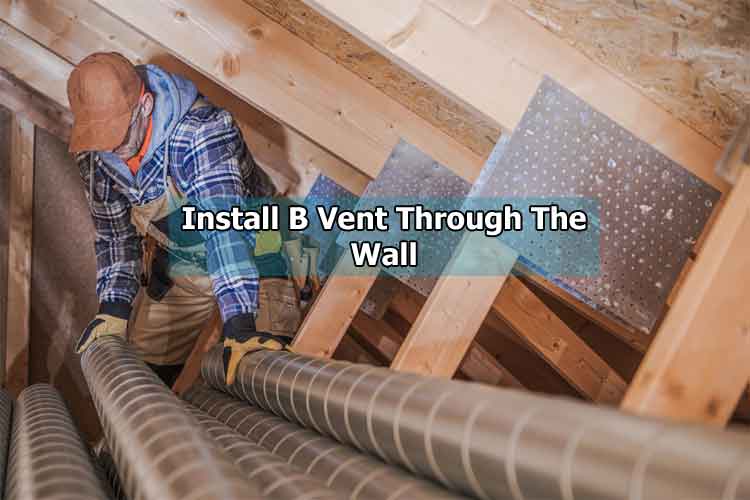B vent is also called the natural vent used to pull the air from indoor to vents the combustion air outdoor. It gives you features of a chimney but with a double wall pipe that runs from the fireplace and then goes outside the home.
But when it comes to its installation, the process is tricky and needs some proper guidelines. Stay here with us to learn the tricks about how to install B vent through the wall. Please read the below instructions and learn about its installation.
Planning
Before that, when going to install, make a plan; for that, you need to read the manufacturer’s instructions for the correct positioning of the unit. You can also decide by reading that do you need some connector or particular venting material. You will also need to verify that the appliance is a category I or category B appliance.
Placement

Now move to its placement but keep in mind that your placement should be according to the local code and accept by venting practices in your area. If there is a need to connect it with more than one appliance, you need to place it according to both the proper and right place.
Draw Sketch
It is helpful for you to place the venting system at the proper place is to sketch the installation before placing it. Also, adjust the lengths and available makeup odd lengths. Try to minimize the turns and lateral runs for the better and perfect performance of vent B systems. It is better to turn the pipe in 45 degrees instead of 90 degrees.
Make Clearance to Combustibles
Try to keep an air space to combustibles; 1-inch clearance to combustible materials is necessary to maintain and recommended, no matter whatever is the diameter of your pipe.

Ensure Air combustion
When installing the B vent then referring to your installed appliances and local building codes, it is necessary to ensure proper air combustion for each installed appliance. It is also necessary to check the volume of the air combustion. It should be according to recommended instructions according to local codes.
Make a Slope
If you are going to install the venting system in horizontal positioned components, then positioned them on an upward slope and away from the appliance but not less than ¼ inch of rise per foot of run. When you install lateral position in attics or walls or between unconditioned areas, please consult with local building codes and the limitations in your area.
Termination of Area
When you are going to install the B vent system in the termination area, try to determine the height of termination above the roof and the roof pitch adjacent to adjacent walls or any obstructions.
When installing the vent pipe with 3 inches to 12 inches in diameter, it must then terminate at least 2 feet higher than the adjacent obstructions and walls.
No matter the purpose of your B vent system for water heaters, furnace connectors, or any other appliance, try to adjust the slop below 90 degrees. Also, keep the range of pipe diameter between 8 to 14 inches.
It must terminate the distance from that at least 2 feet higher than the adjacent walls and obstructions.
You Might Want to Check: Select Indoor Wood Furnace From Our List
Elbows
If there is a need for elbows, then strap the pipe sections and elbows properly using the wall straps. Also, support the offset of the pipe for bearing the pipe’s weight but make sure weight d not bear down on the elbows.
Tees and Wyes
If you need to combine connectors with two or more appliances, you need to use tees and wyes. A tee should use when running the pipe through the wall application and cover them with a removable Tee cap and attach them with the bottom.
A removable Tee cap makes your job simpler when you need to clean the dust and debris from the B vent system. Here is also an option to use wall straps to support the vertical system to secure the proper installation in the vertical direction. But for the vertical wall straps should install after four feet as recommended.
Enclosures
Any portion of your B vent system that passes through the occupied area must be enclosed to protect against any emergency, such as the system’s burning. But we will not recommend installing the B vent pipe on the outside wall of the building, especially when the outside weather is cold. If you do this, try to enclose the outside portion of the system in the chase. But before that, consult with the local authority for constructions.
Is it Possible to Put the Screws in The B Vent System?
There is an option for you to use sheet metal screws in the B vent system by accessible attachment method. It is common to use metal sheet screws in the B vent system while doing its installation, such as the installation of B vent pipes.
Is it Possible to Use B vent System Horizontally?
You can only terminate the B vent Pipe in a horizontal position. But the use of a B vent pipe is not compatible with the recommended appliances to place horizontally.
Important Note:
Never Forget to consider and read the local codes about installing the B vent system; if necessary, then only follow the approved ways to install the B vent system according to rules.
Final Thoughts
B vent systems are the natural systems used to exhale the indoor combustion air to the outdoors. Installing the B vent system is a complex task and needs proper guidelines. It is better if you also considered the regulations codes of the local authority before installing the B vent system.
You can follow the above instructions for the perfect installation of the B vent system, where we provide you with reliable information to set up the B vent system. But if you are not comfortable doing that task, it is better to hire a professional because there is no room for compromise when installing a B vent system.
